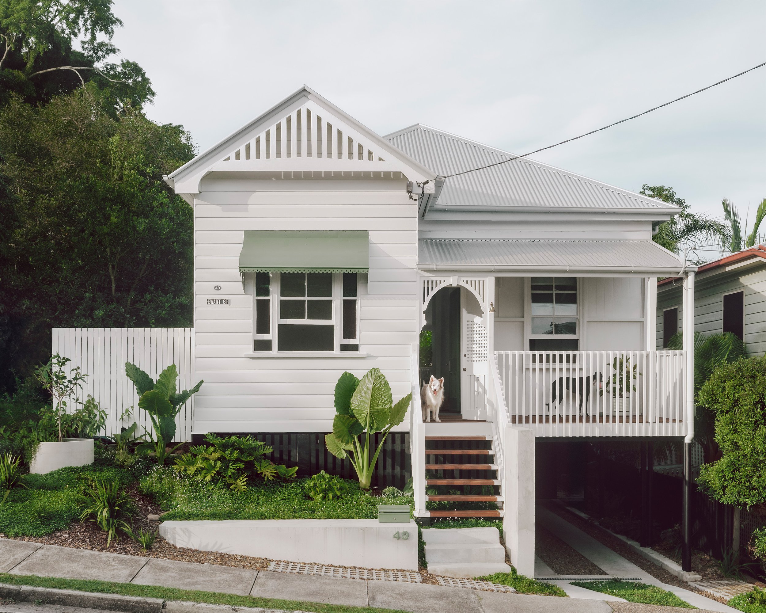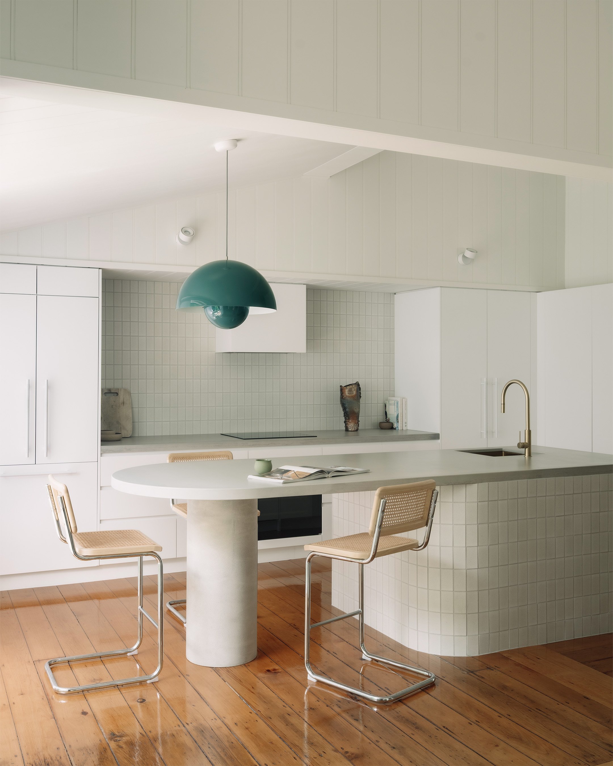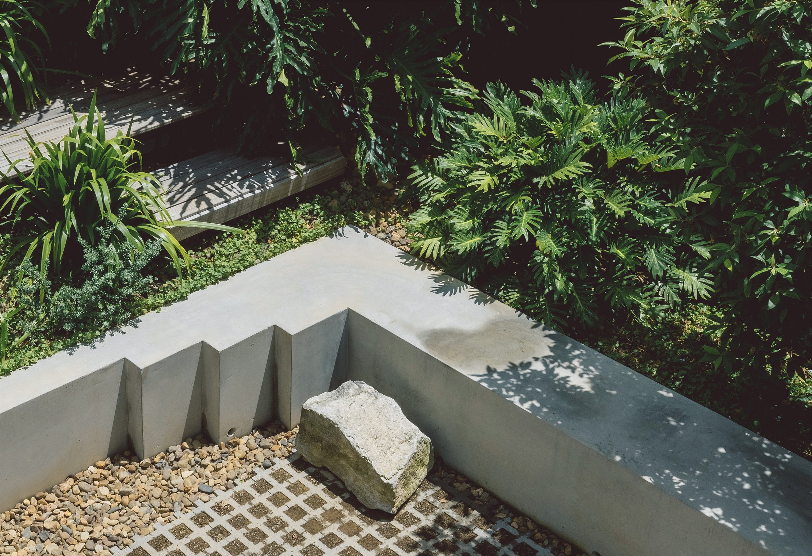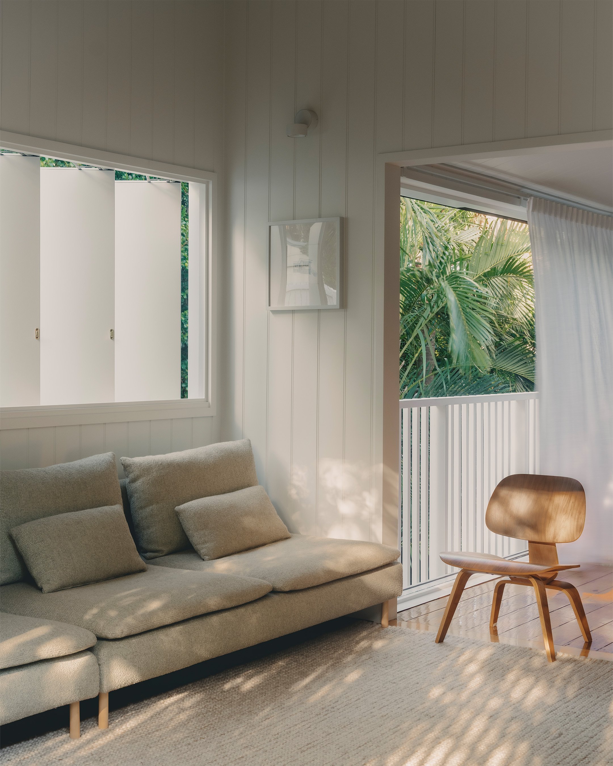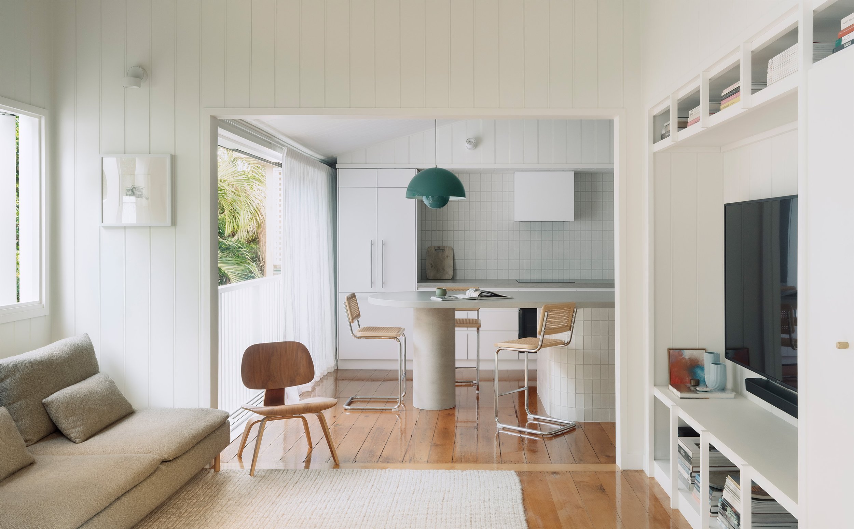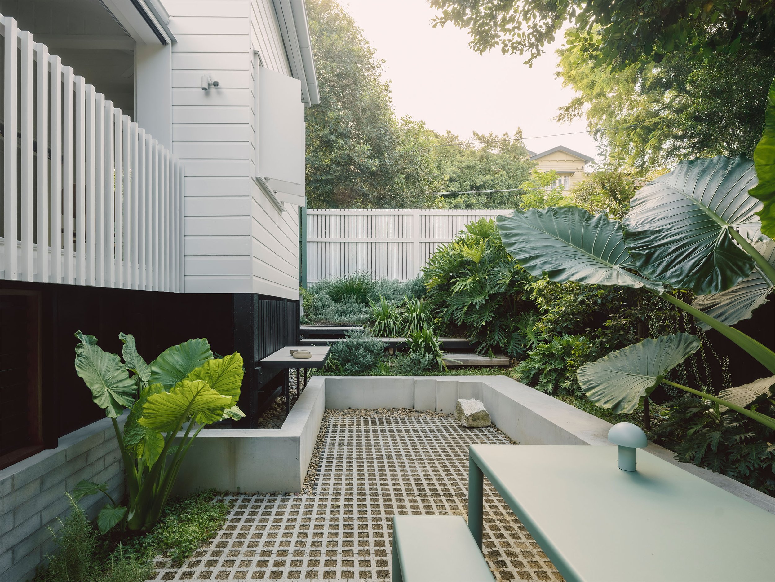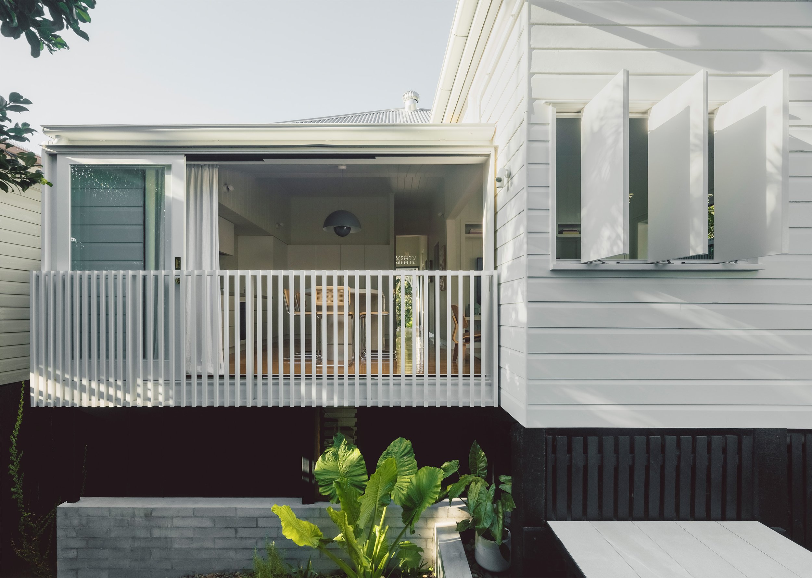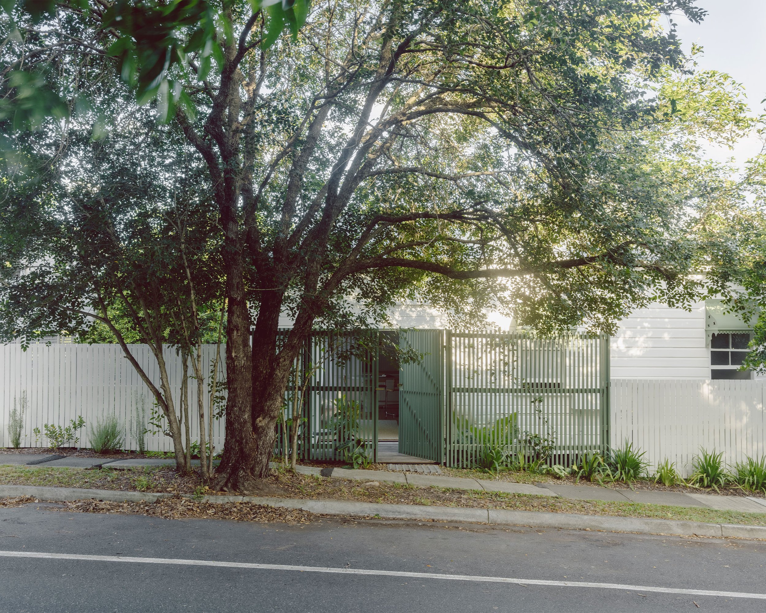Ewart House + Studio
Type : Alterations + Additions
Timeline : 2022-2025
Location : Turrbal + Jagera Lands, Brisbane QLD
SQM Rate : $3,655.00
Description :
Ewart House is a sympathetic reworking of a 1890’s workers cottage, tucked away on a 200sqm corner lot in the heart of inner city Brisbane.
As a studio, it was essential for us to demonstrate that living in a smaller space does not require sacrificing space or comfort. With the average house size now exceeding 250 square meters, what does a compact home look like? Historically, our parents and grandparents lived in these smaller homes and housed families of five or more. Today, such an idea seems unfeasible. We must reconsider the necessary size of our homes and the project represents an exemplary model of how altering an existing footprint can result in innovative solutions that meet modern living standards. The design includes three modest bedrooms, two comfortable bathrooms, along with generous living and outdoor spaces, culminating in a highly efficient family home.
The brief accommodates an easy living lifestyle by lightly altering the internal layout, whilst maintaining a compact arrangement of spaces. Staying true to the studios ethos the project increases and preserves green space and minimises the requirement of new construction. Minimal cuts to the site were made but these allowed for the creation of a generous courtyard, sunken from the street. A minimal scraping of dirt below the house made way for off street parking and the compact studio space from where Hall + Roberts practice. Sustainability was considered within all moves of the design, with a keen focus on minimising waste and reducing the need for new construction, or, as we like to call it; excess.
Additionally the project presented a tight budget amidst a cost of living crisis, and the added layer of complexity of quickly evolving construction costs. Careful restoration of the original timber structure and façades ensured the cottage’s heritage charm remained intact without the need for extensive structural reworking. Strategic insertions of new windows, doors and joinery reimagined the layout for modern comfort all within the existing walls of the cottage. Locally sourced materials and practices further reinforced the sustainable ethos that guides our practice. At the heart of the cottage lies a serene, minimalist kitchen. Clean lines, understated elegance and a restrained material palette define this culinary space, creating a sense of calm and flow.
Builder : Owner Builder w/ Buildmaster
Photography : Dan Preston
Engineering : MCQ Structures
Townplanning : Hickey Oatley
Awards :
- Commendation for Residential Alterations & Additions
- Shortlist for QLD AIA Sustainabiltiy
- Shortlist for QLD EmAGN
Publications :
- The Design Files : Web Article Link
