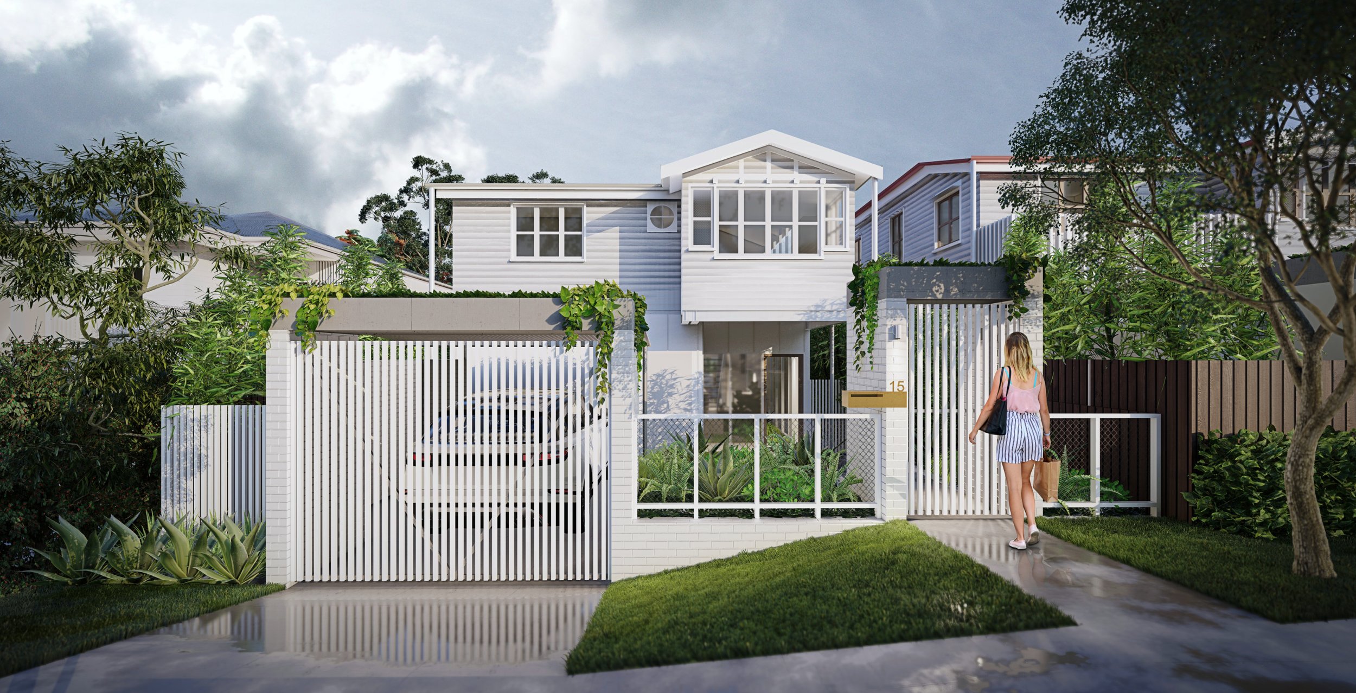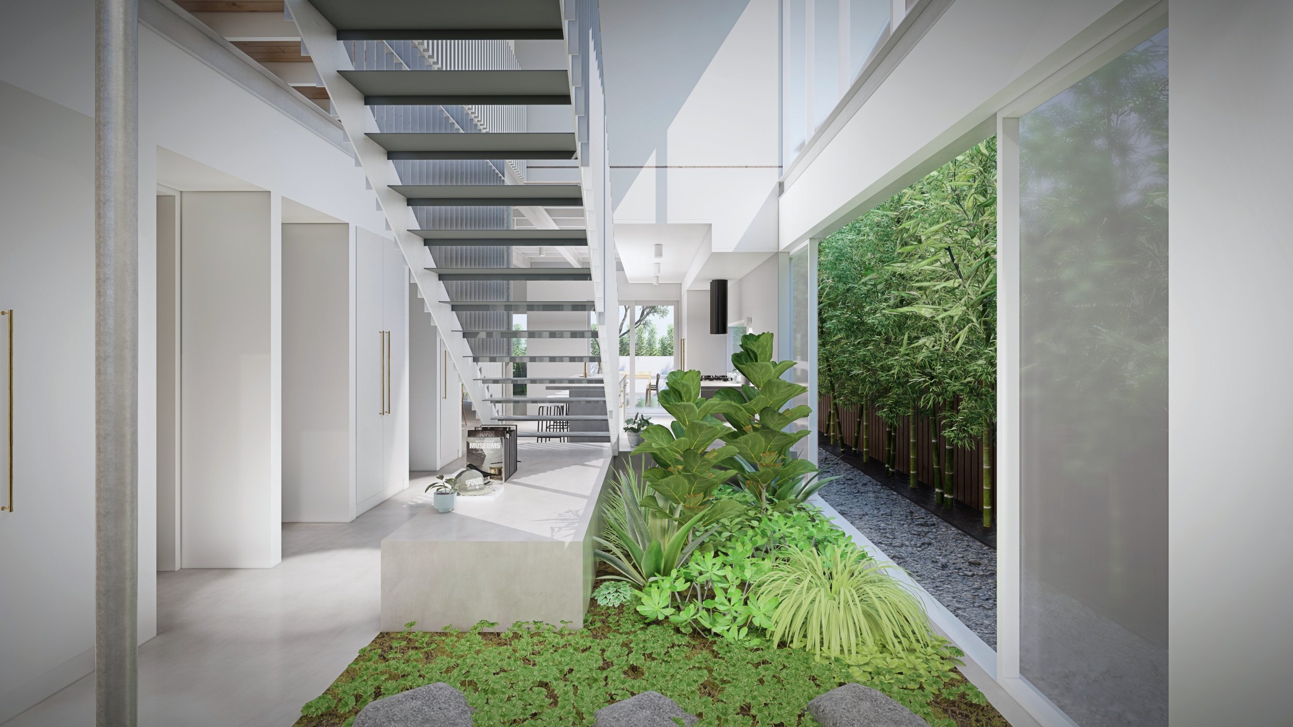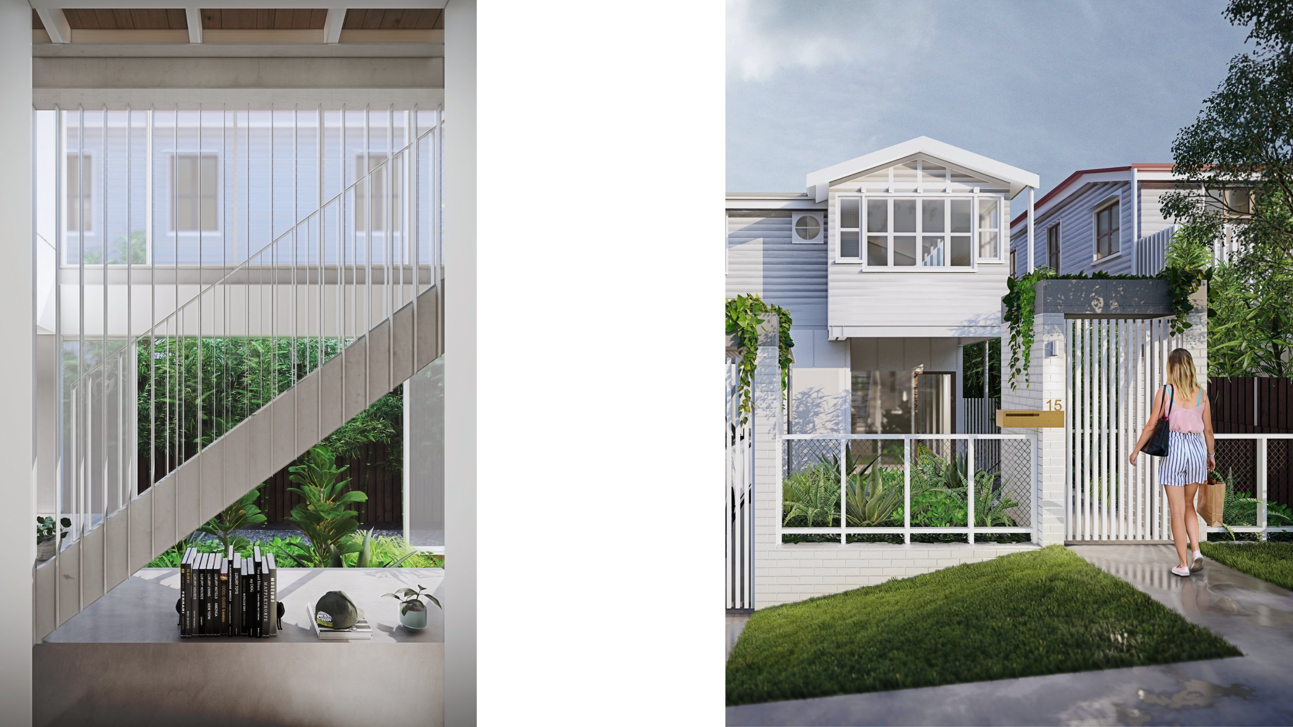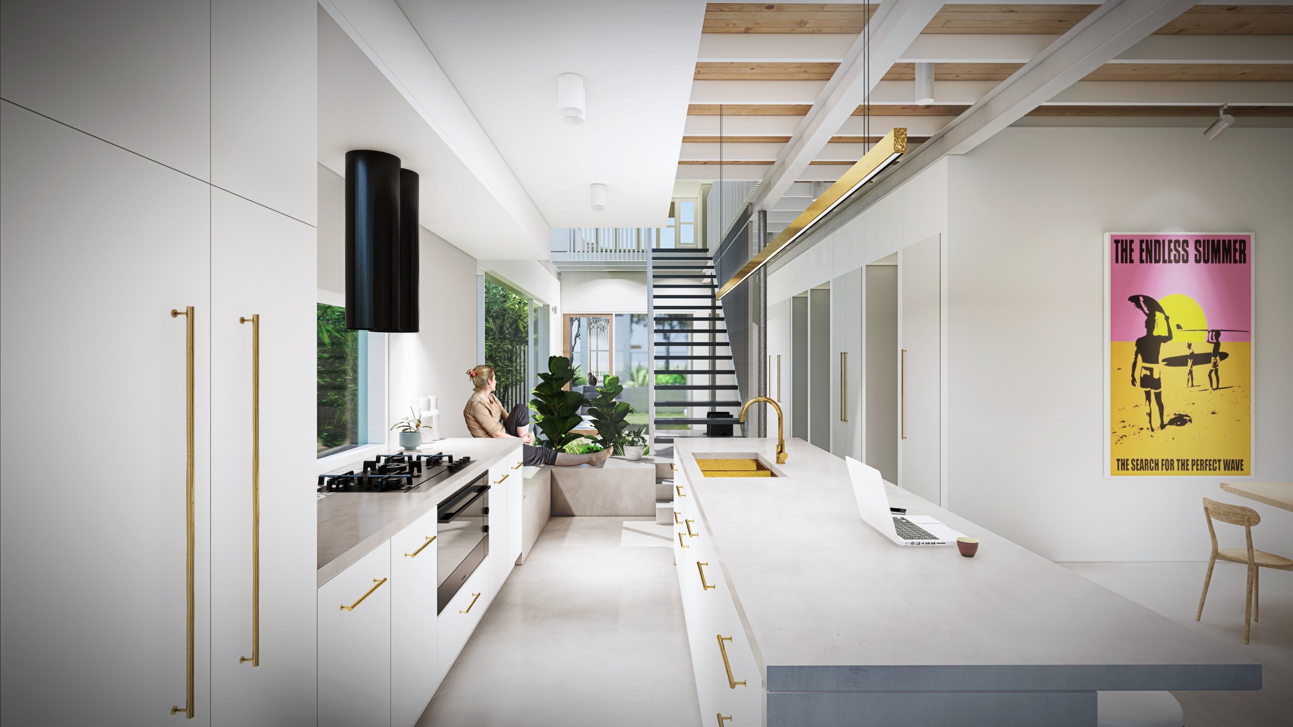
Norman House
Location
Turrbal & Yuggera Country
Norman Park, Brisbane
Project Time
Design - 3 Months
Completed
2020
Renders
Produced in house by Hall and Roberts
Norman house was a raise and infill design concept project that utilised an existing raised Queenslander to create a contemporary family home. It was a requirement to maintain the character of the existing cottage and an open plan living space under that opened out to the backyard.
At the core of the design is a central courtyard that captures northern light deep into the plan, whilst creating a moment of joy as the occupants move up and down stairs. This space allows the house to open up to the fresh air and capture prevailing breezes as they pass.
Hall and Roberts were commissioned to produce a design concept package in an 8 week turn around that captured the clients requirements.
Services provided included design concept sketching, planning, material scheduling and rendering to allow for accurate costing for construction.





