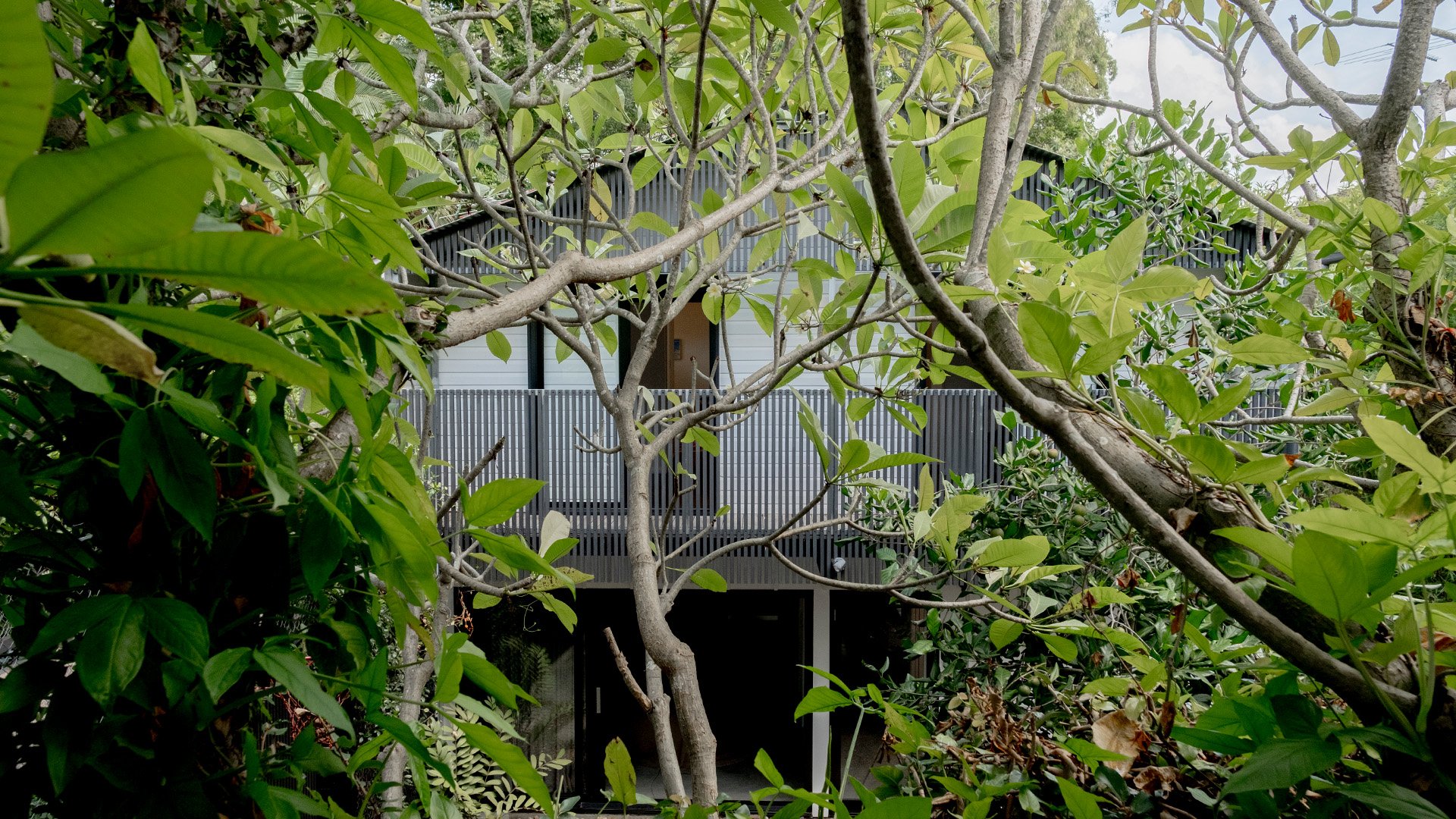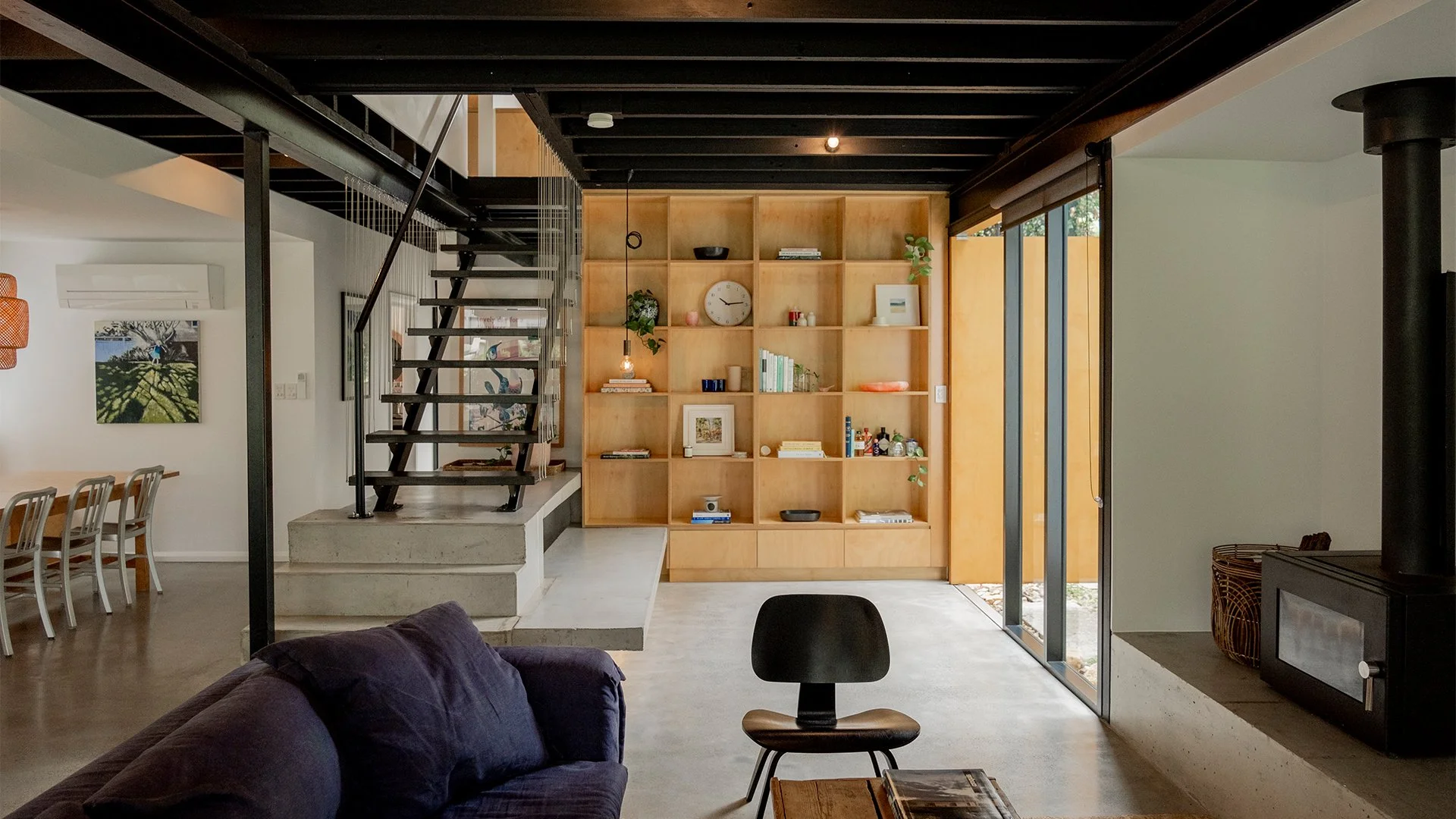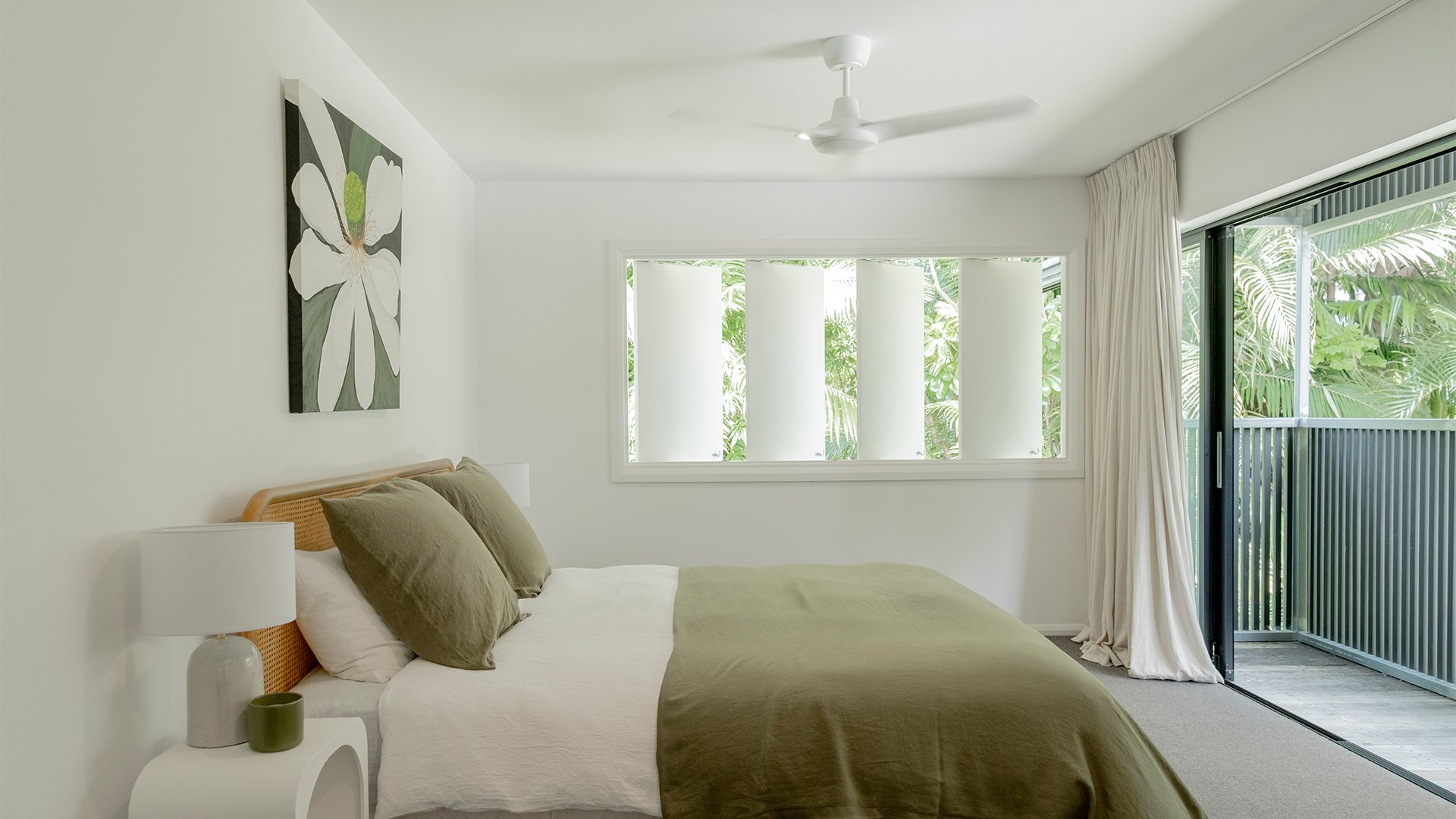
Wills House
Location
Turrbal & Yuggera Country
Coorparoo, Brisbane
Project Time
Design - 6 Months
Construction - 8 Months
Year Completed
2019
Photography
Jennifer Hillhouse
Wills House is nestled in a hidden valley in the central suburb of Coorparoo, Brisbane.
The existing home on the site was a compact high set brick and weatherboard structure with a tired and dilapidated bridge from the street to the front door. Whilst it was possible to demolish the home the sketch planning unlocked multiple opportunities and options for retaining the structure.
The house was propped with the lower level being reconfigured and built in to house the living spaces. This was the key move in the design process so as to take advantage of the valley and private park to the rear of the site.
The private and sleeping spaces occupy the upper level, only accessible by a single internal stair. This level hosts 3 bedrooms including a vast master suite with cinematic views of the gumtrees that line the boundaries, the ensuite provides the perfect place to relax with the bathtub directed to this outlook.
2 carefully planned additional bedrooms open and close with large sliding wall panels allowing passive surveillance of kids whilst they do their homework whilst also facilitating beautiful cross ventilation of the upper level.
Large stacking doors disappear to the rear of the home to create a truly seamless transition between the living and kitchen onto the yard and park beyond. A secluded plunge pool has vistas to the TV inside for summer cricket and to the park beyond to watch as kids and dogs pass by.
The material palette was kept minimal with a deliberate use of black and white to recede the home into its leafy setting whilst framing key views and backdrops. Pops of natural timber create moments of warmth and richness through pieces of joinery, offset by raw elements of concrete and block.











